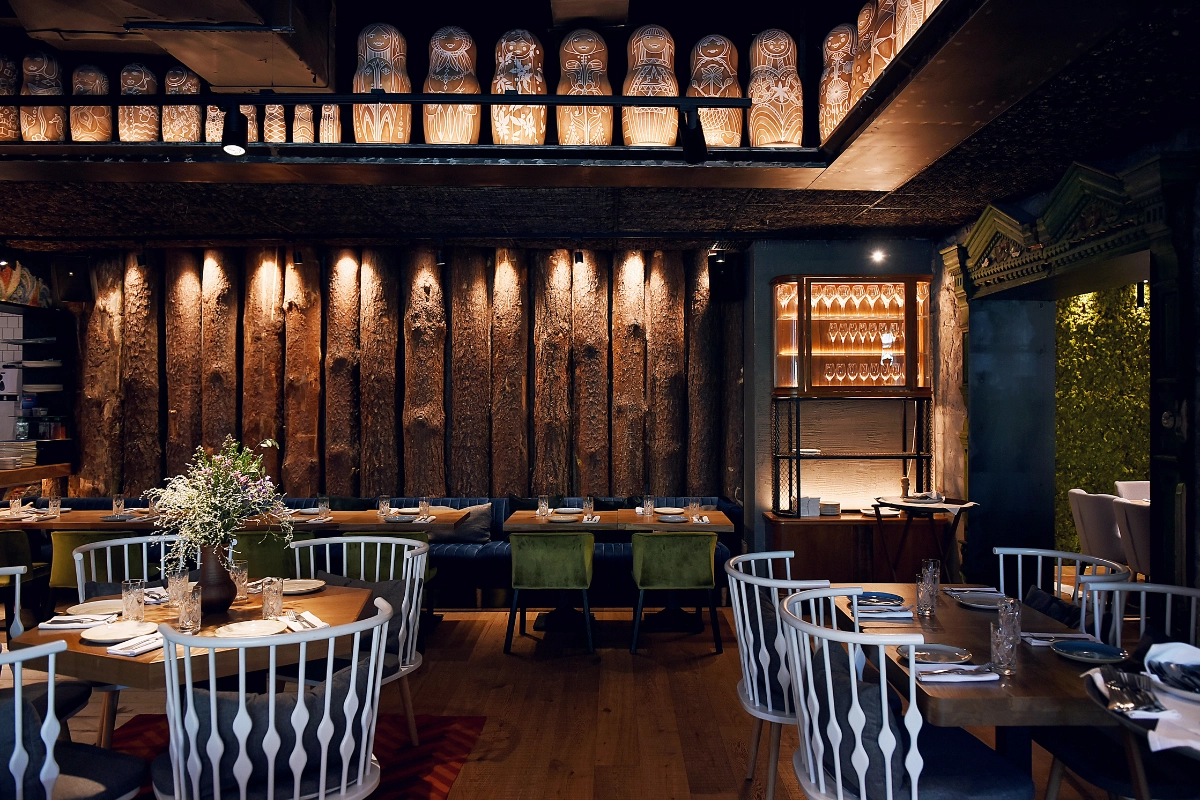The art of restaurant kitchen design has come a long way, transforming from basic setups to sophisticated layouts tailored to meet the diverse demands of today’s culinary world.


The art of restaurant kitchen design has come a long way, transforming from basic setups to sophisticated layouts tailored to meet the diverse demands of today’s culinary world.

In the fast-paced world of a commercial kitchen, safety ensures smooth operations, reduces accidents, and keeps you compliant with health regulations. A safe restaurant kitchen layout protects your team and enhances customer experiences. Here’s why safety matters and how to incorporate it into your design.

In the fast-paced world of a commercial kitchen, safety ensures smooth operations, reduces accidents, and keeps you compliant with health regulations. A safe restaurant kitchen layout protects your team and enhances customer experiences. Here’s why safety matters and how to incorporate it into your design.

An effective restaurant kitchen plan and a well-designed restaurant kitchen layout are essential for high-volume service. By focusing on seamless workflows, investing in high-capacity equipment, and ensuring safety and scalability, you can create a kitchen that handles peak hours effortlessly. Discover the steps to design a high-performance kitchen.

Let’s explore innovative solutions for small commercial bar designs that will help you maximise every inch of space while keeping the atmosphere dynamic and inviting. By focusing on efficient layouts, smart storage solutions, and the right equipment placement, you can create a bar that not only looks great but works seamlessly, even in limited space. Whether you’re running a cozy cocktail bar or a bustling sports pub, the right design ensures a smooth workflow, enhances the guest experience, and makes every square foot count.