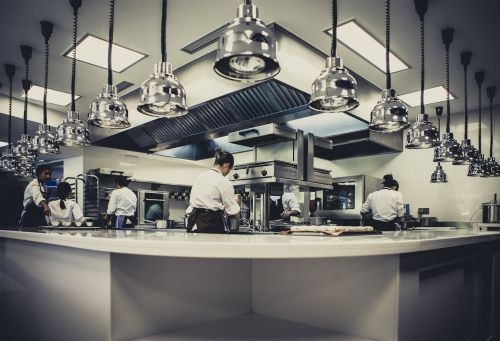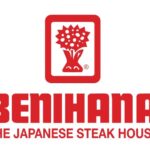Commercial kitchens are technical by design. They need industrial grade and compliant equipment, segregated areas for different to carry out different functions while maintaining sanitation standards and ergonomic design standards for the kitchen staff. For a novice, It can be confusing for anyone who plans to design a commercial kitchen. In this article, the aim is to target important areas while planning a commercial kitchen.
Here’s an introduction to the 5 major focus areas to concentrate on while planning a commercial kitchen:
1) Food storage & refrigeration area
- Food products, both dry and cold products, need to be stored in dry and dark areas to avoid direct contact with sunlight. This way one can prevent foods from spoiling and keeping the nutritional value intact. Air conditioning and moisture-proof packaging for the foods help maintain the appropriate temperature levels for them.
- Stock rotation is an important aspect to be considered in every commercial kitchen. That is why the policy of FIFO – First In, First Out needs to be followed by the staff working in a commercial kitchen set-up.
- When it comes to refrigerating food, animal produce (such as meat) should be stored on the lowest shelves of the commercial refrigerator. This is done as a precautionary measure to avoid contamination due to accidental spilling on other food products.
- It’s important to keep fresh food produce away from internal refrigerator fans, as they are prone to damage and should be stored away from fan vents. One can store food items in sealed containers that can be stored near the internal fans.
- Labeling the shelves in the refrigerator can help kitchen staff in identifying every product in the cold storage.
2) Food preparation & cooking area
- Components that make up the food preparation area:
- Prep tables
- Prep sinks in each area for different food types
- Under-counter refrigeration/day fridge
- Pot & utensil sinks
- Hand wash facilities
- Different food products require different treatments. That is why there need to be defined areas for the preparation of food. Food preparation should be positioned between bulk food storage and the cooking area in a commercial kitchen layout. Let’s see how food segregation takes place in the food preparation area:
- Raw meat and fish prep
- Poultry prep
- Vegetable prep
- Cooked food prep
- Pastry/dessert prep
- Strict sanitization regimes should be enforced to ensure cleanliness in the food preparation areas. This is a health and safety code dictated by state laws and enforced by environmental health officers that make sure all commercial kitchens comply with these necessary rules and regulations.
- Cooking areas involve cooking equipment, such as ovens, hobs, microwaves, cooking ranges, etc., to be placed in the same vicinity to smoothen the entire process. It is also important to keep in mind that the kitchen staff can access the cooking equipment in as few steps as possible and avoid tedious time-consuming activities like bending, reaching, walking, and turning.
3) Kitchen Lighting, Ventilation & Flooring
- Lighting:
Kitchen lighting matters a great deal in a commercial kitchen layout but is often overlooked. Here are some great ideas for commercial kitchen lighting:
- Shatterproof Lamps
- Warm temperature lights
- LED lights
- Ventilation:
3 main ventilation systems that should exist in a commercial kitchen layout:
- General Ventilation
i) Shutters on kitchen windows to avoid being exposed to sunlight.
ii) Fans for cross-circulation of air.
- Necessary Ventilation
i) Exhaust Hood captures heat, fumes, smoke, and other air particulates that are not needed inside the kitchen.
ii) The kitchen vent hood & wall-mounted hoods
iii) Make-up air
iv) Fire suppression systems
- HVAC (Heating, Ventilation, Air-Conditioning)
Installing a proper HVAC system is the best way to ensure proper ventilation being circulated throughout the kitchen and restaurant space.
- Flooring
Kitchen Flooring needs to be:
- Slip-resistant
- Easy-to-clean and maintain
- Controls the growth of microbial growth and infection
- Comfortable for kitchen staff as they need to be on their feet for hours
- Aesthetically appealing
Examples: Ceramic tiles, Vinyl Flooring, Natural Stone tiles.
4) Foodservice area
The food service area is the place where serving staff interacts with the kitchen and the restaurant. That is why the journey of picking up cooked food dishes and taking them to the customer needs to be planned well. The food service area is located in the very front of a commercial kitchen, to shorten the distance between meals and final customers.
5) Cleaning area adhering to Health & Safety Codes
The cleaning and washing area consists of appliances and products such as sinks, dishwashers, and drying racks to keep all the kitchen dishes and utensils clean, hygienic, and sanitized.
Also, all these equipment and the entire area must comply with state and local area health and safety codes to avoid any complications with health and safety inspectors.
If you’re an individual with a commercial food business, it’s natural to get stuck when it comes to technical questions such as:
What kitchen flooring needs to be installed?
Is the HVAC system compliant with health protocols?
Which metal must be used on food preparation tables?
How to stop the lighting in my kitchen from exploding?
How can I reduce the rotation time of a dish from the chef to the customer?
All these questions can be correctly answered (and delivered with excellent solutions) by ‘commercial kitchen design consultant .’ They are the only people who can make a commercial food business’s life easier. It is important to hire a commercial food planner as they have years of experience and niche expertise when it comes to the complicated matters related to commercial kitchen planning.
Some of the best commercial kitchen planners in the industry hail from a boutique consultancy known as KILOWA design. Commercial kitchen planners here do not just consult, they create. Kilowa’s commercial kitchen planners use a collaborative and insightful approach, which helps them understand their client’s vision and translating that into affordable and ergonomic designs. The commercial kitchen planners are mindful of their client’s budget constraints, yet achieve their goal in offering unique solutions to client problems.
Kilowa’s commercial kitchen design consultants can deliver on their client’s proposal of commercial kitchen layouts in 2 weeks.
To know more, connect with a commercial kitchen planner at KILOWA design today.







