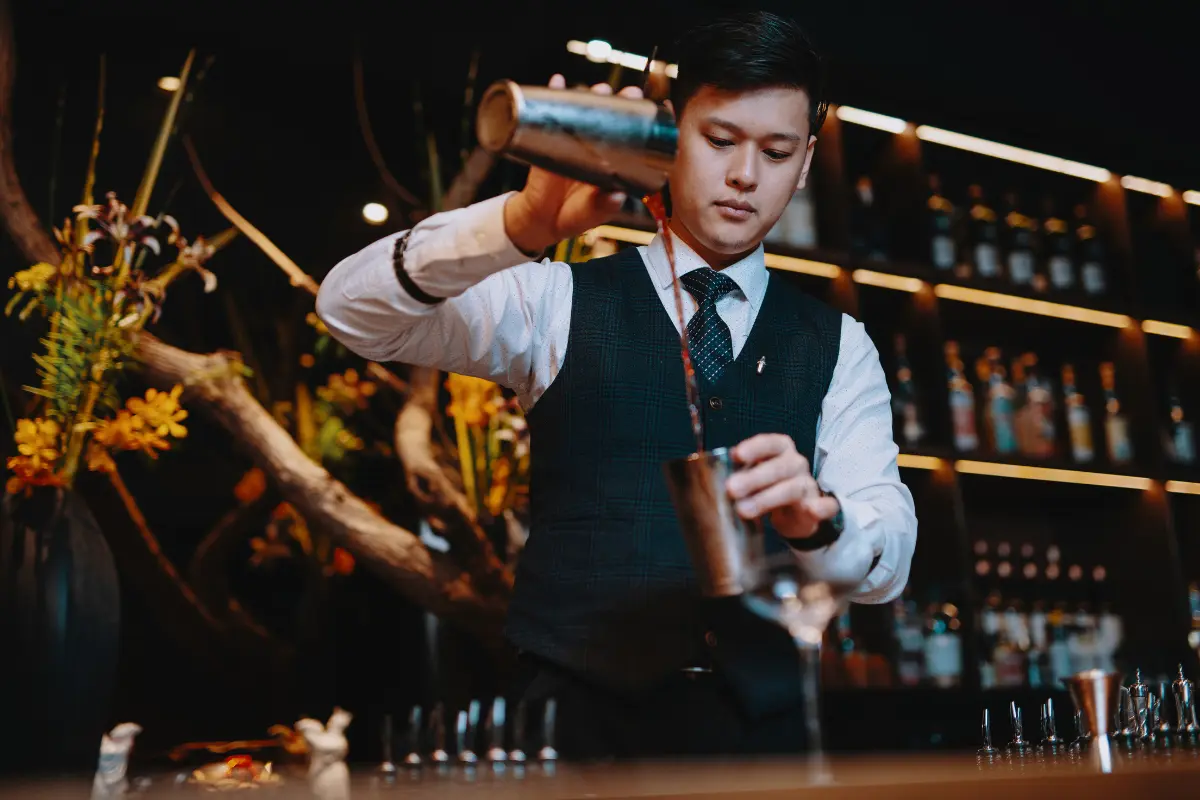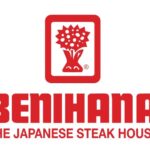A well-designed bar layout is crucial to any restaurant or venue, creating a lively, efficient, and inviting space for customers and staff alike. From the positioning of key equipment to the flow of service, every detail matters in a commercial bar design. Here’s a breakdown of the essentials to consider when designing a commercial bar that balances style and functionality.
1. Define Your Bar’s Purpose and Style
The first step in crafting your commercial bar design is identifying the kind of experience you want to create. Is your bar an upscale cocktail lounge, a vibrant sports bar, or a cosy corner in a fine dining restaurant? Each concept requires different design elements. High-end cocktail bars may feature elegant fixtures and lots of counter space for elaborate drink preparation, while a sports bar may prioritise easy access to beer taps and high-traffic seating. Knowing your style and purpose will help guide the entire layout.
2. Plan Your Bar’s Layout for Efficiency
An efficient bar layout is essential for smooth, quick service. Typically, a bar layout includes three main zones:
- Front Bar: Where customers order and enjoy drinks. This area should be visually appealing and provide a comfortable experience for guests. Consider bar height and width to ensure enough space for patrons and bartenders alike.
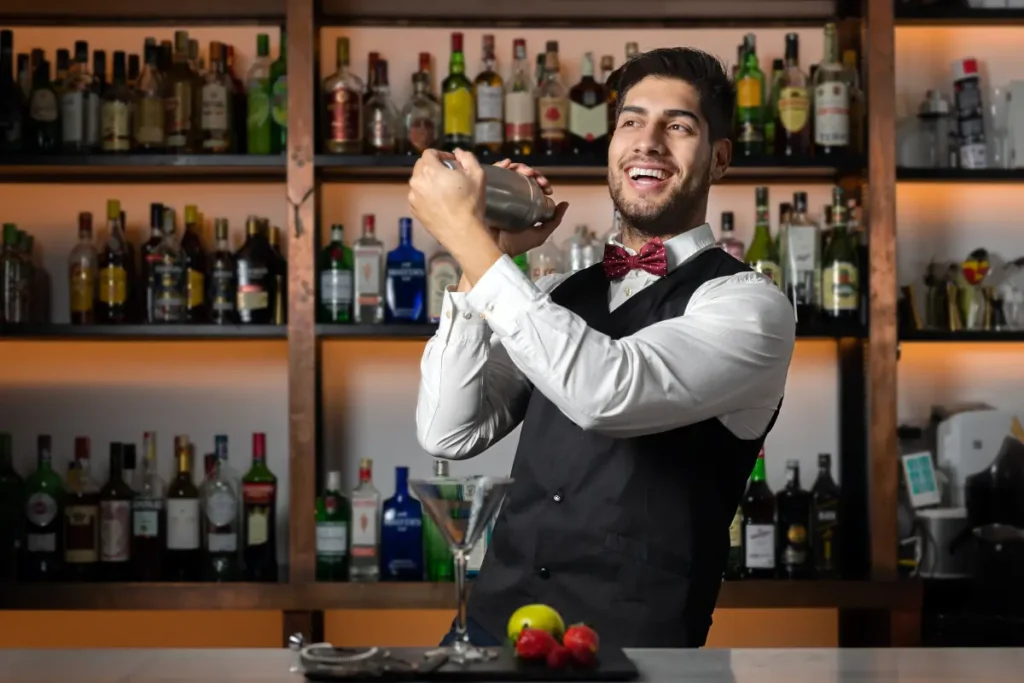
- Back Bar: A storage and display area behind the counter, usually dedicated to showcasing liquor, glassware, and bar equipment. This section is often the focal point of the commercial bar design, so balance functionality with attractive decor to draw in guests.
- Underbar: The heart of the operation where equipment like ice bins, sinks, and speed rails are located. Efficient placement of underbar equipment is crucial to creating a restaurant kitchen layout that enables bartenders to work smoothly without interruption.
3. Invest in Quality Bar Equipment
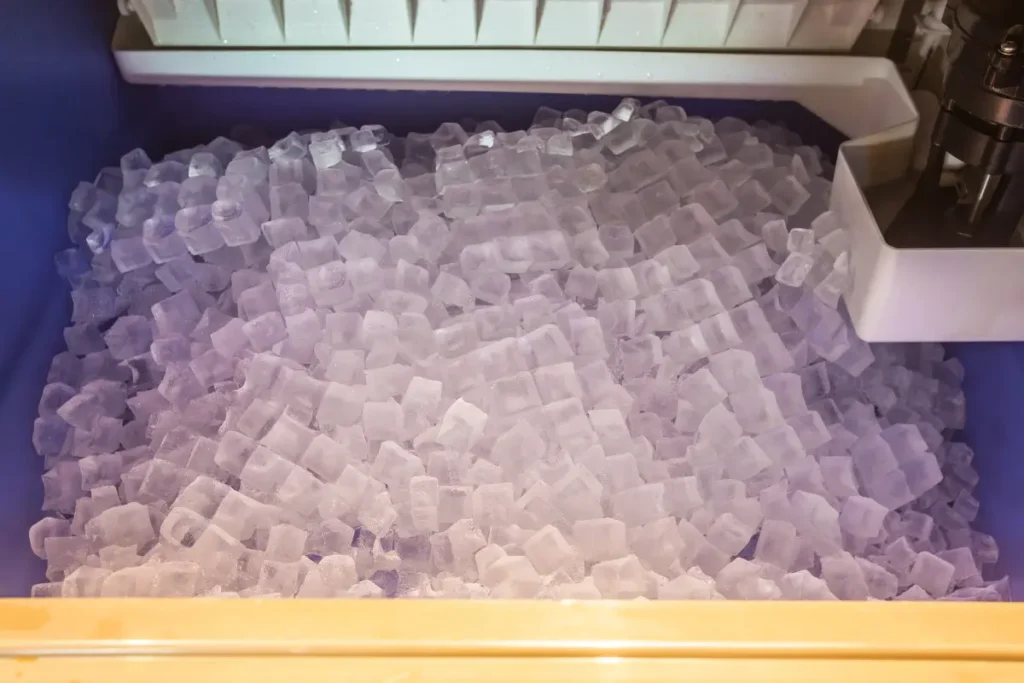
The right equipment will make a big difference in the functionality of your commercial bar design. Essential equipment includes refrigeration units, ice machines, glass washers, and cocktail stations. Choose durable, high-quality equipment that can handle the demands of a busy bar. Install speed rails for quick access to popular bottles, and add under-counter refrigerators to keep ingredients fresh. Keep these pieces easily accessible to streamline the workflow and create a bar setup that allows bartenders to serve efficiently.
4. Design for a Smooth Workflow
A great bar layout minimises unnecessary steps and keeps bartenders moving efficiently. Think of it like a restaurant kitchen layout, where items are organised for easy reach. A well-organised bar should allow bartenders to perform basic tasks like pouring drinks, mixing cocktails, and washing glasses without having to move around too much. Arrange the workspace to allow bartenders to pivot from the drink preparation area to the customer-facing bar without interruption.
5. Prioritise Storage Solutions
Storage is a vital part of any bar design, especially if space is limited. Make use of vertical storage with wall-mounted shelves for spirits, liqueurs, and glassware. Drawer organisers can help store smaller tools like shakers, strainers, and jiggers. Additionally, refrigerated storage is essential for keeping perishable ingredients fresh and accessible. An efficient storage solution ensures everything is within reach, allowing bartenders to focus on delivering a memorable experience.
6. Lighting and Atmosphere
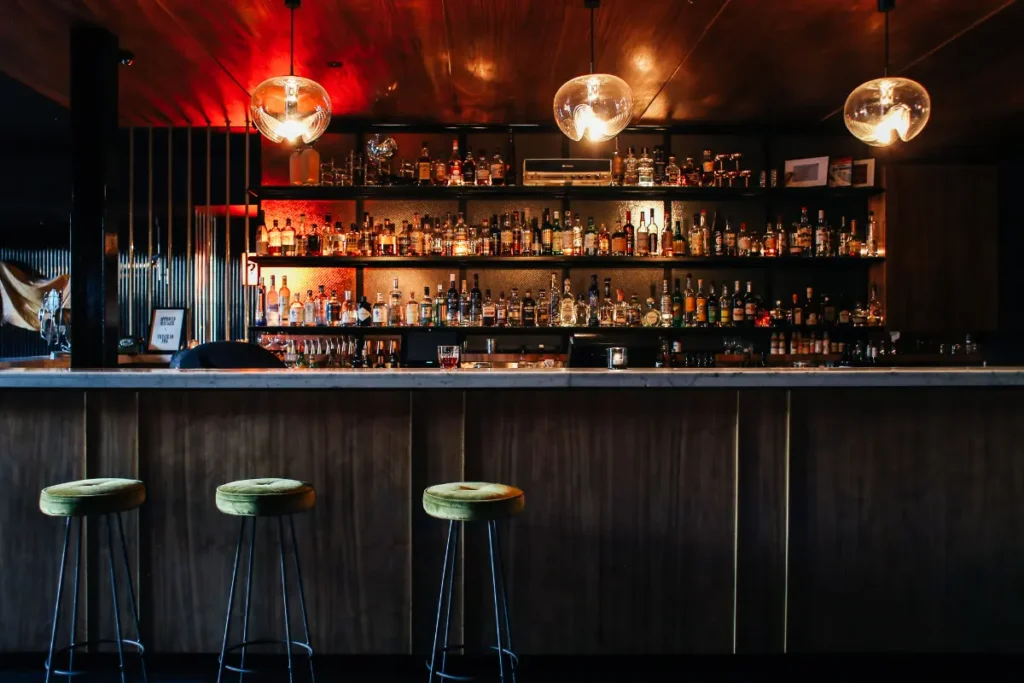
Ambiance plays a key role in commercial bar design. Proper lighting not only enhances the look of the bar but also affects the overall experience. Use a mix of task lighting for the work areas and accent lighting to highlight the back bar display. Dim, warm lighting often creates a relaxed vibe, while brighter lighting is suitable for high-energy venues. Choose lighting that matches the atmosphere you want to create and helps bartenders perform their tasks effectively.
7. Ensure Safety and Compliance
Safety should be a top priority in any bar design. Install slip-resistant flooring, ensure proper ventilation, and make sure all equipment is easily accessible for cleaning. Health and safety regulations may also require certain features, such as specific sinks for handwashing and dishwashing. A well-planned layout that meets safety standards not only protects your staff but also enhances the bar’s efficiency.
Crafting an Inviting Bar Experience
Designing a commercial bar is about creating a space that’s functional, stylish, and aligned with your vision. With a clear focus on layout, efficient equipment placement, smart storage solutions, and an inviting ambiance, you can create a bar that enhances the customer experience and empowers your staff.
If you’re ready to bring your ideal bar to life, consider partnering with Kilowa. With expertise in commercial bar design and restaurant kitchen layouts, we can help you create a space that’s as functional as it is captivating.

