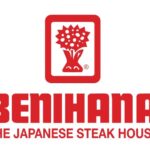Opening a restaurant is like preparing a grand feast—it requires a blend of creativity, planning, and execution. One of the most vital ingredients in this recipe for success is a well-thought-out restaurant kitchen plan. The kitchen is more than just a space for cooking; it’s the heart of your culinary vision. This guide will walk you through the essential steps of restaurant kitchen planning, from conceptualization to execution, ensuring your restaurant kitchen design is not only aesthetically pleasing but also practical.
1. Start with Your Culinary Concept
Your restaurant kitchen design begins with your culinary concept. Are you envisioning a cosy café, a vibrant food truck, or an upscale dining experience? Are you aiming for a casual eatery, a fine dining experience, or perhaps a fast-casual restaurant? Your kitchen design should reflect the type of cuisine you plan to offer and the service style. For instance, a fine dining restaurant may require an open kitchen to showcase culinary skills, while a fast-casual concept may prioritise efficiency and speed. Defining your vision sets the stage for everything that follows.
2. Menu Matters
Your menu is the soul of your restaurant, influencing not only what you serve but also how you design your kitchen. It dictates the types of equipment you’ll need, the layout of your kitchen, and even the workflow. Picture your signature dishes and ask yourself: What equipment do I need? If you’re planning to serve gourmet pizzas, you’ll want a high-quality oven and plenty of prep space. On the other hand, a sushi bar will require different tools, like rice cookers and cutting boards. The more detailed your menu, the more accurate your restaurant kitchen plan will be.

3. Layout Like a Pro
Now that you have your concept and menu, it’s time to think about layout. This is where the magic happens! A thoughtfully designed kitchen can make all the difference in workflow and efficiency. Here are a few popular layouts to consider:
- Assembly Line: Perfect for fast-paced environments, allowing staff to efficiently prepare dishes in a sequential manner.
- Island Layout: Ideal for an interactive experience where chefs can collaborate and showcase their skills in an open space.
- Galley Layout: A space-saver for smaller kitchens, featuring two parallel workstations to maximise productivity.
Choosing the right layout isn’t just about looks; it’s about creating a functional flow that keeps your staff moving smoothly during busy service hours.
4. Choose Your Gear
When it comes to equipment, think of it as the tools of your culinary trade. High-quality, commercial-grade appliances are crucial for a successful restaurant kitchen. Your equipment should align with your menu and workflow. Essential items include:
- Cooking Equipment: Ovens, fryers, and ranges are must-haves for any kitchen.
- Refrigeration Units: Keeping your ingredients fresh is vital, so invest in solid refrigeration options.
- Prep Areas: Adequate counter space, cutting boards, and specialised tools help streamline food preparation.
Remember, your kitchen should feel like a well-oiled machine, ready to tackle any culinary challenge that comes your way.

5. Flow Like Water
Efficiency is key in any bustling kitchen. Think about how food moves through your space—from storage to prep, cooking, and plating. Consider the “kitchen triangle” concept: placing your key areas (cooking, preparation, and refrigeration) close together to reduce unnecessary steps. This design promotes a seamless workflow, ensuring your team can whip up dishes quickly and effectively.
6. Safety First
Never overlook safety in your restaurant kitchen design. Compliance with health and safety regulations is non-negotiable. Make sure your kitchen has adequate ventilation, fire safety measures, and easy-to-clean surfaces. Prioritising ergonomics not only protects your staff but also helps maintain a positive work environment. A safe kitchen is a happy kitchen!

Bringing It All Together
Transforming your restaurant kitchen plan from concept to reality is an exciting journey filled with opportunities for creativity and efficiency. By aligning your culinary vision with a functional kitchen design, you can create an inviting space that not only serves delicious dishes but also inspires your team. Remember, a well-planned kitchen is the secret ingredient to a thriving restaurant, where culinary dreams can flourish and guests can enjoy unforgettable dining experiences. Let your passion guide you, and watch your vision come to life!
If you want to ensure your restaurant kitchen is designed for success, consider choosing Kilowa. Our expertise in restaurant kitchen planning will help bring your culinary vision to life!







