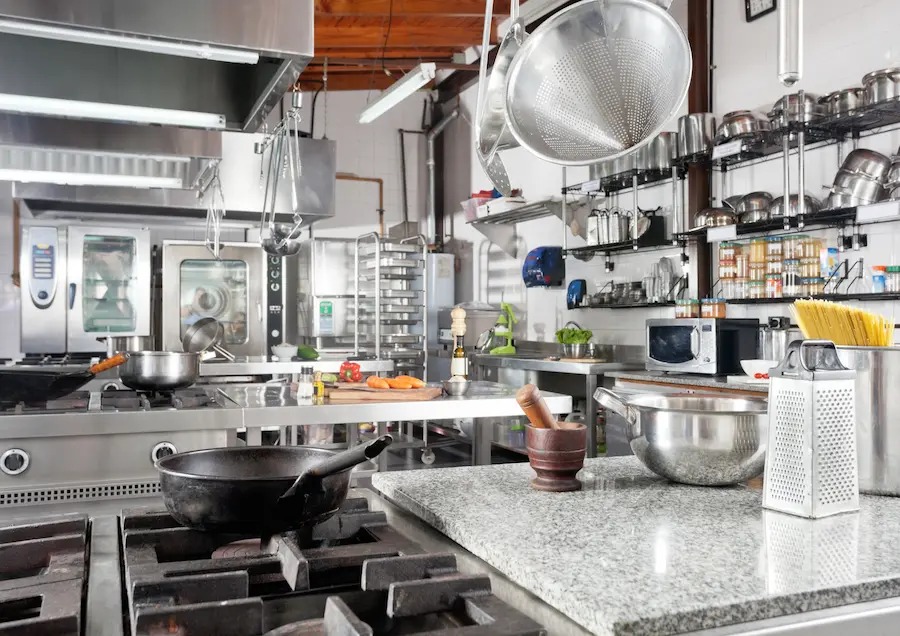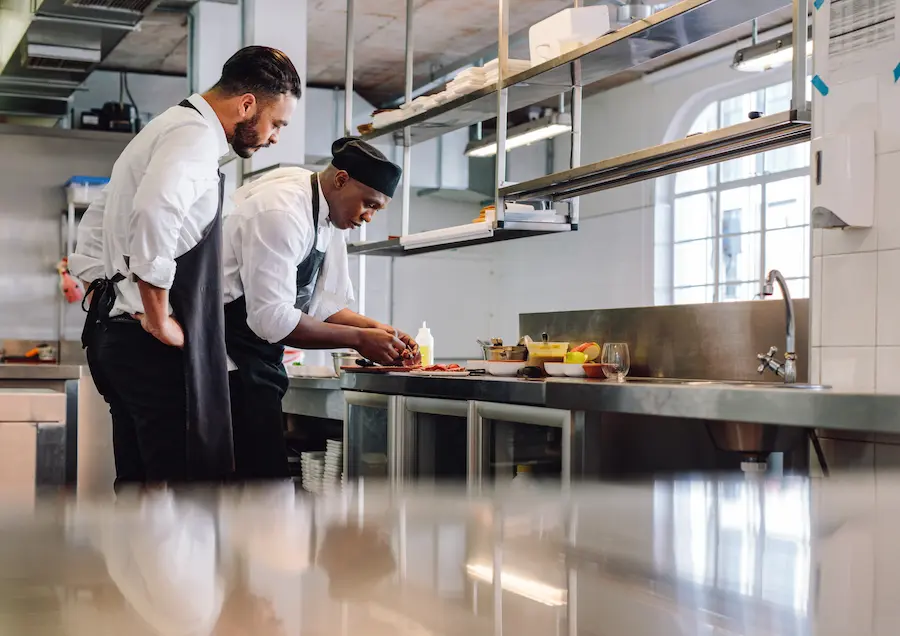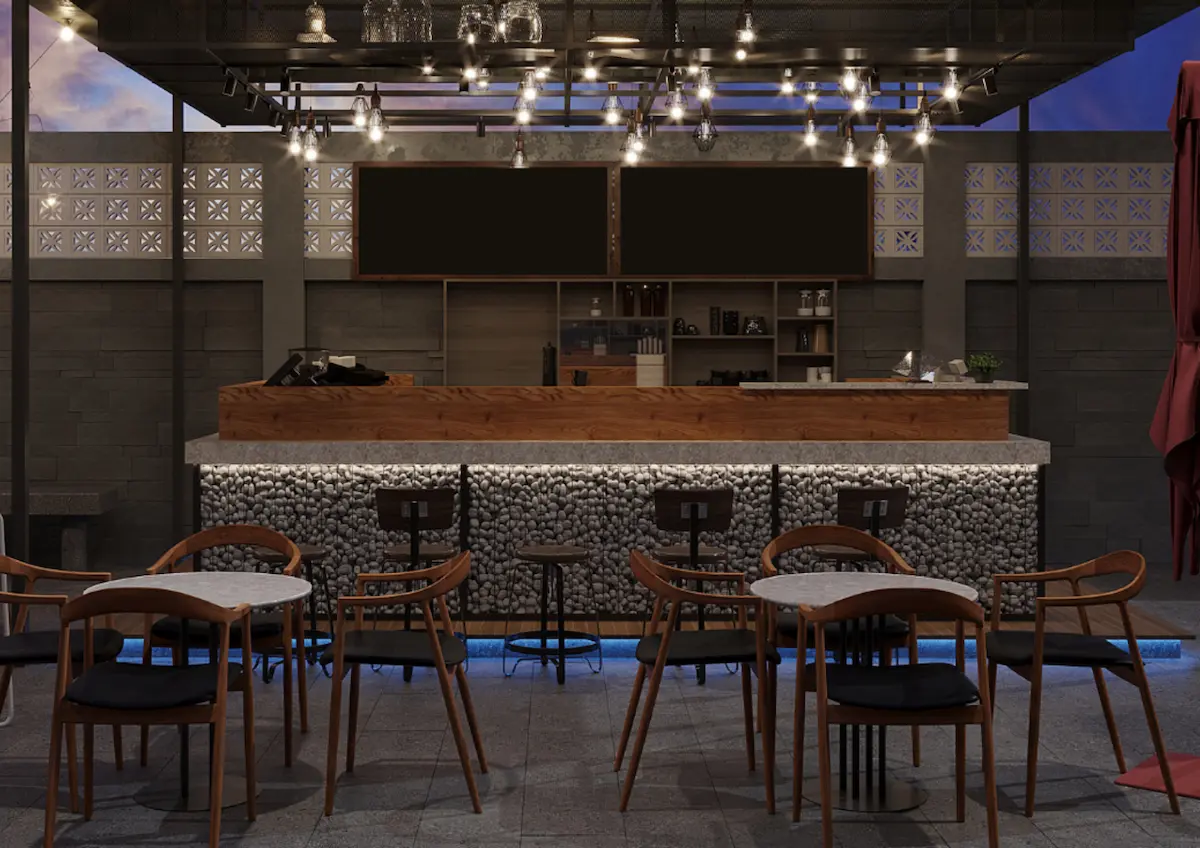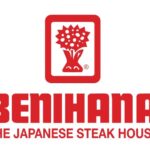Imagine a bustling weekend brunch scene. Servers weave through a maze of tables, orders fly back and forth from the kitchen, and the air thrums with energy. Now, picture a different scenario: the same restaurant layout, but the tables are too close together, the kitchen entrance is directly in the path of waiters, and a sense of chaos pervades. What’s the difference? The answer lies in the often-overlooked science of space psychology.
Space psychology explores how the design and layout of an environment influence our behaviour and emotions. In restaurants, this translates to optimizing the space for both staff and diners, ultimately leading to a smoother, more efficient operation.
The Art of Flow: Optimizing Layout for Efficiency

A well-designed restaurant layout is like a choreographed dance. It should facilitate seamless movement and minimize bottlenecks. Here’s how:
- The Golden Path: Imagine the ideal route a server takes from placing an order to delivering food and returning for the next round. Restaurant design consultants can help create this “golden path,” ensuring optimal workflow.
- Kitchen Connection: The kitchen entrance shouldn’t be an obstacle course. Placing it strategically, away from high-traffic areas, minimizes collisions and keeps the flow smooth.
- Seating Strategy: Seating arrangements go beyond aesthetics. Spacing tables appropriately ensures easy access for both staff and guests.
By considering these elements, restaurant design consultants can help create a layout that fosters efficiency and minimizes unnecessary movement.
Beyond Efficiency: Creating a Positive Atmosphere

A well-designed restaurant isn’t just about function; it’s about fostering a positive atmosphere.
- Light and Mood: Soft lighting can create a relaxed ambience, while brighter light can be used to energize certain areas like the bar.
- Sound and Ambience: Background music can influence mood and conversation. Upbeat tunes can liven things up, while softer melodies can create a more intimate feel.
- Seating for Comfort: Comfortable chairs are essential for longer stays and positive reviews. Consider back support, appropriate height, and materials that are easy to clean.
These seemingly small details all contribute to the overall experience for both diners and staff. A happy, comfortable staff is a more efficient staff, and a pleasant atmosphere keeps customers coming back for more.
Harmonize Your Space for Success
By understanding the psychology of space, restaurant owners and operators can create an environment that is not only aesthetically pleasing but also highly functional. This translates to a smoother workflow for staff, a more enjoyable dining experience for customers, and ultimately, a thriving business.
If you’re looking to optimize your restaurant space for both efficiency and a positive atmosphere, Kilowa Design, a team of experienced restaurant design consultants, can help. We will work with you to understand your vision and create a space that not only reflects your brand but also optimizes performance. Contact Kilowa Design today and let us turn your restaurant into a symphony of success.







