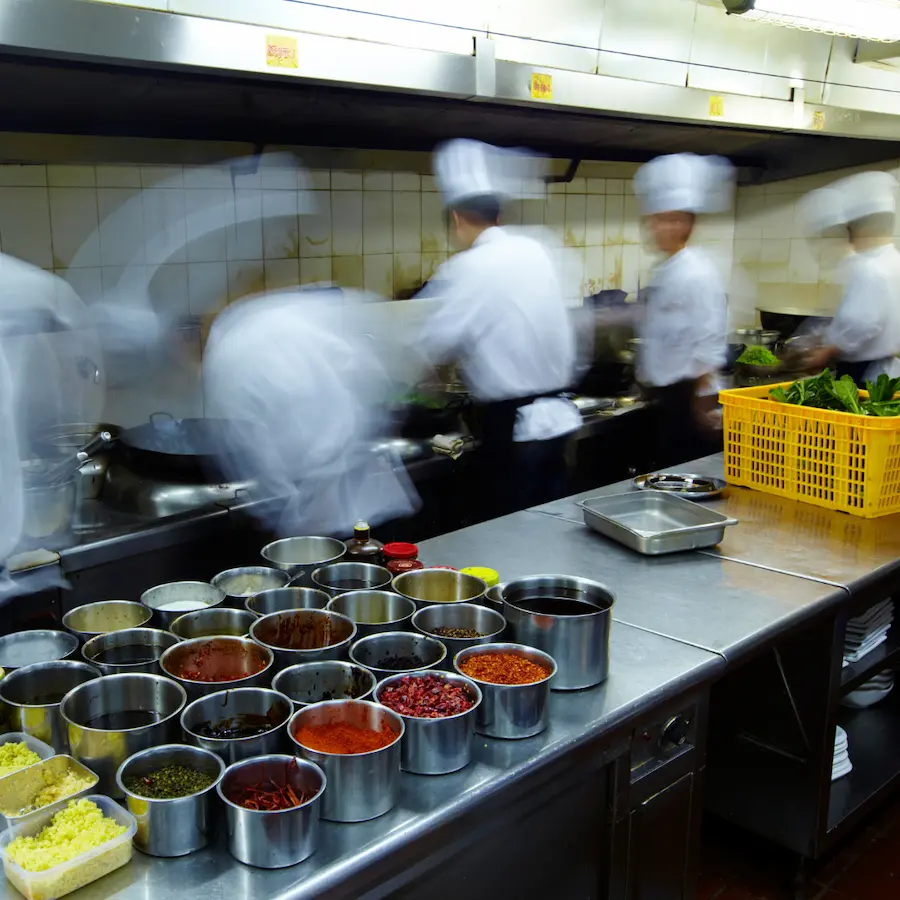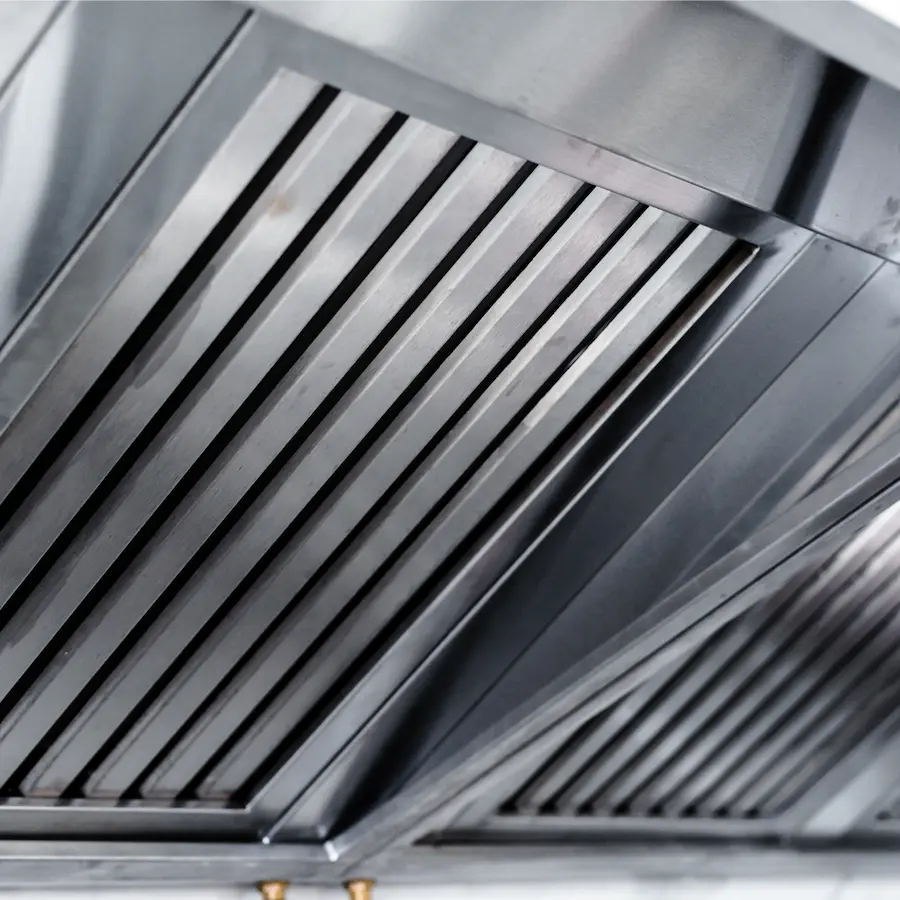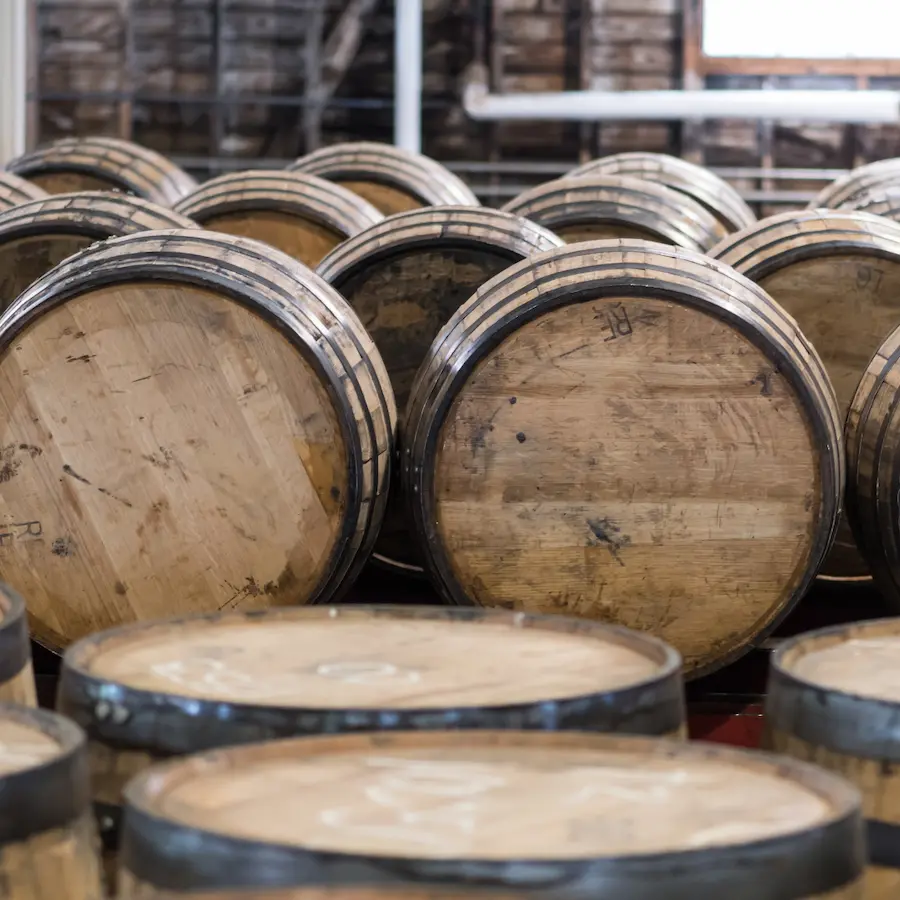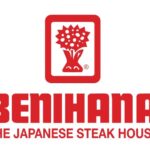Embark on the exhilarating journey of opening your very own bar and kitchen, where dreams of clinking glasses and mouthwatering menus come to life. Yet, before you dive into the world of cocktails and culinary delights, there’s a crucial step that can either make or break your venture – designing your bar and kitchen space. Join us on this adventure as we explore the most common mistakes that entrepreneurs often stumble upon during this design process.
Neglecting the Flow:
One of the most pervasive errors in bar and kitchen design is the neglect of efficient flow. Imagine a bartender struggling to mix cocktails or chefs navigating a cluttered kitchen. Chaos reigns, but it can be avoided. The remedy? Consider the workflow. Ensure a logical, unobstructed path for staff, boosting efficiency and minimising accidents.

Ignoring the Importance of Ventilation:
Neglecting proper ventilation is a recipe for disaster. Kitchens quickly become hotbeds of discomfort and potential health hazards without adequate airflow. The solution? Invest in a robust ventilation system that efficiently removes smoke, heat, and odours. A well-ventilated kitchen keeps staff comfortable and pleases bar patrons.

Neglecting Future Expansion:
Overlooking the potential for future expansion can be a significant oversight in bar and kitchen design. Your business may thrive, and with growth comes the need for more space, additional equipment, and increased seating capacity. Ignoring this aspect can lead to costly renovations and disruptions down the road. To avoid this common pitfall, consider scalability in your design, leaving room for expansion and adaptations as your bar and kitchen venture flourishes. This proactive approach ensures your establishment can evolve with your success, saving you both time and money in the long run.
Underestimating Storage Needs:
Limited storage space can lead to chaos, with ingredients, utensils, and equipment cluttering your kitchen. The fix? Prioritise ample storage, complete with shelves, cabinets, and pantry space. An organised workspace enhances productivity, ensuring you find what you need when you need it.

Ignoring Aesthetic Balance:
Focusing solely on functionality often results in a sterile, uninspiring atmosphere. Your bar and kitchen should be visually enticing to staff and customers alike. So, what’s the solution? Strive for the right balance between aesthetics and functionality. Choose a design that embodies your brand, creating an inviting and unforgettable atmosphere.
Underestimating Safety Measures:
Safety should never be an afterthought. Underestimating safety measures can lead to accidents and legal troubles. So, how do you remedy this? Invest in fire suppression systems, first-aid kits, and safety signage. Ensure your staff is well-versed in emergency procedures. Prioritising safety protects your team, patrons, and the longevity of your business.

Designing the ideal bar and kitchen, seamlessly blending functionality and aesthetics, is both a challenge and a necessity. Steering clear of common design pitfalls can save you time, money, and headaches. And when it comes to Commercial Kitchen Design, look no further than Kilowa – the experts who can transform your culinary dreams into reality. With years of experience crafting efficient, safe, and visually appealing bar and kitchen spaces, Kilowa is your trusted partner. Open not just a bar and kitchen, but an unforgettable experience with Kilowa’s expert guidance. Your perfect establishment awaits – one that flows smoothly, looks stunning, and ensures safety and success for years to come.







